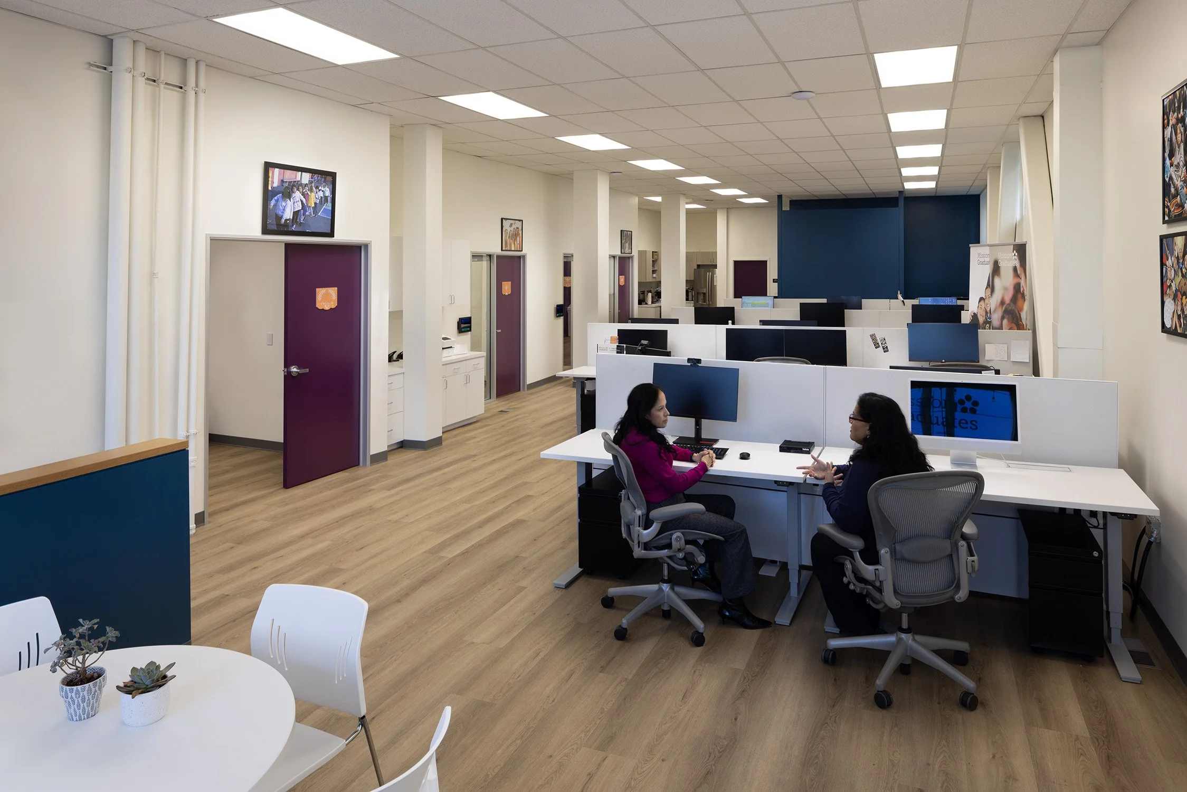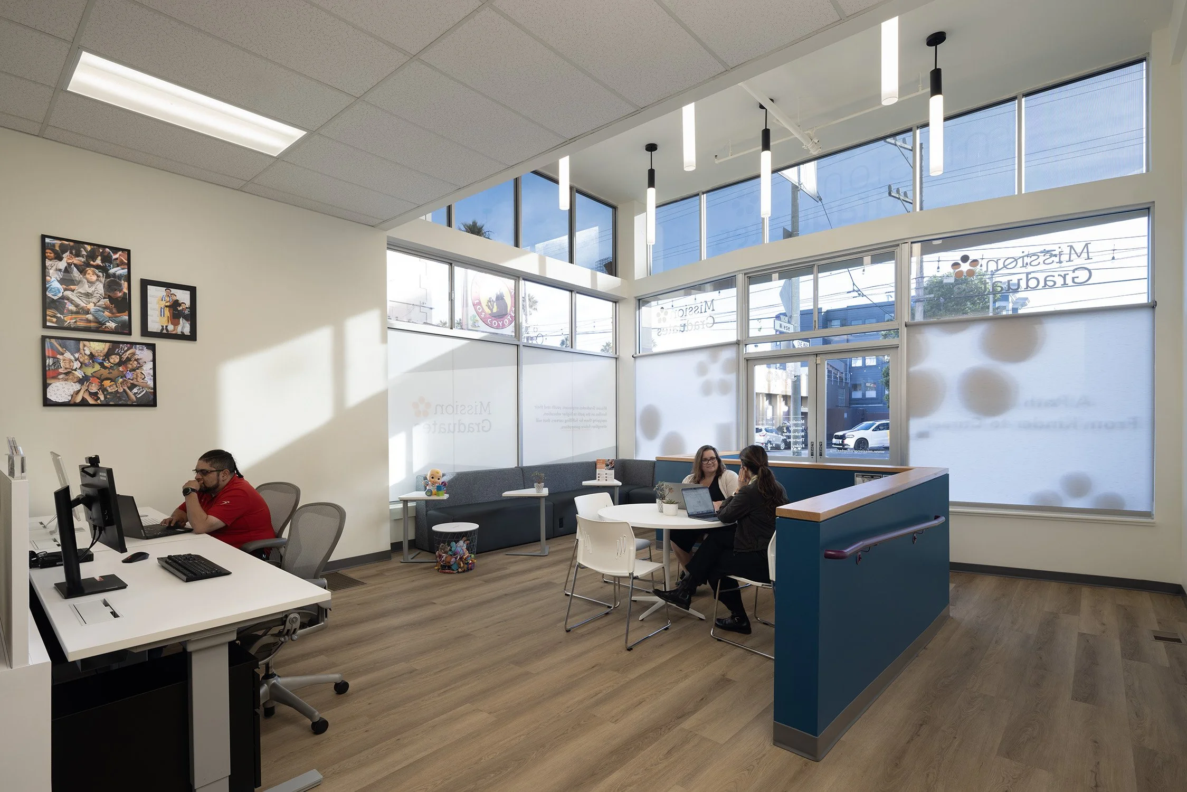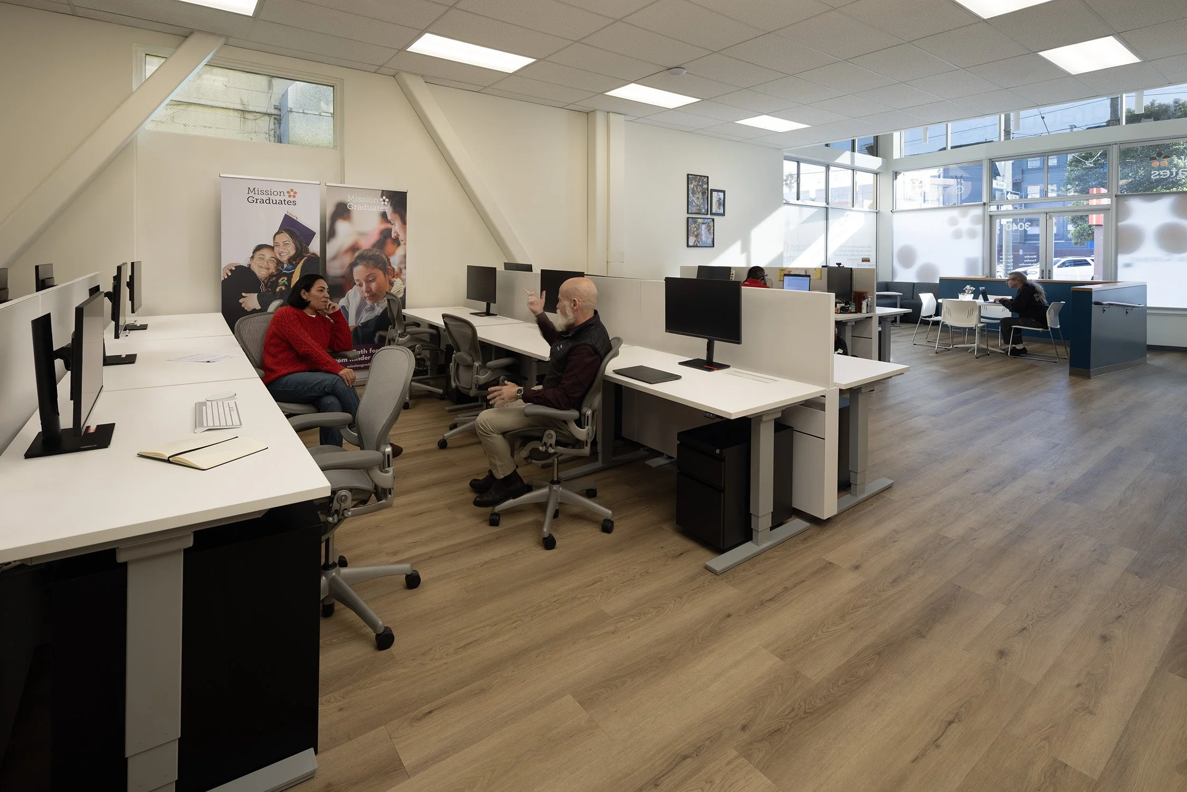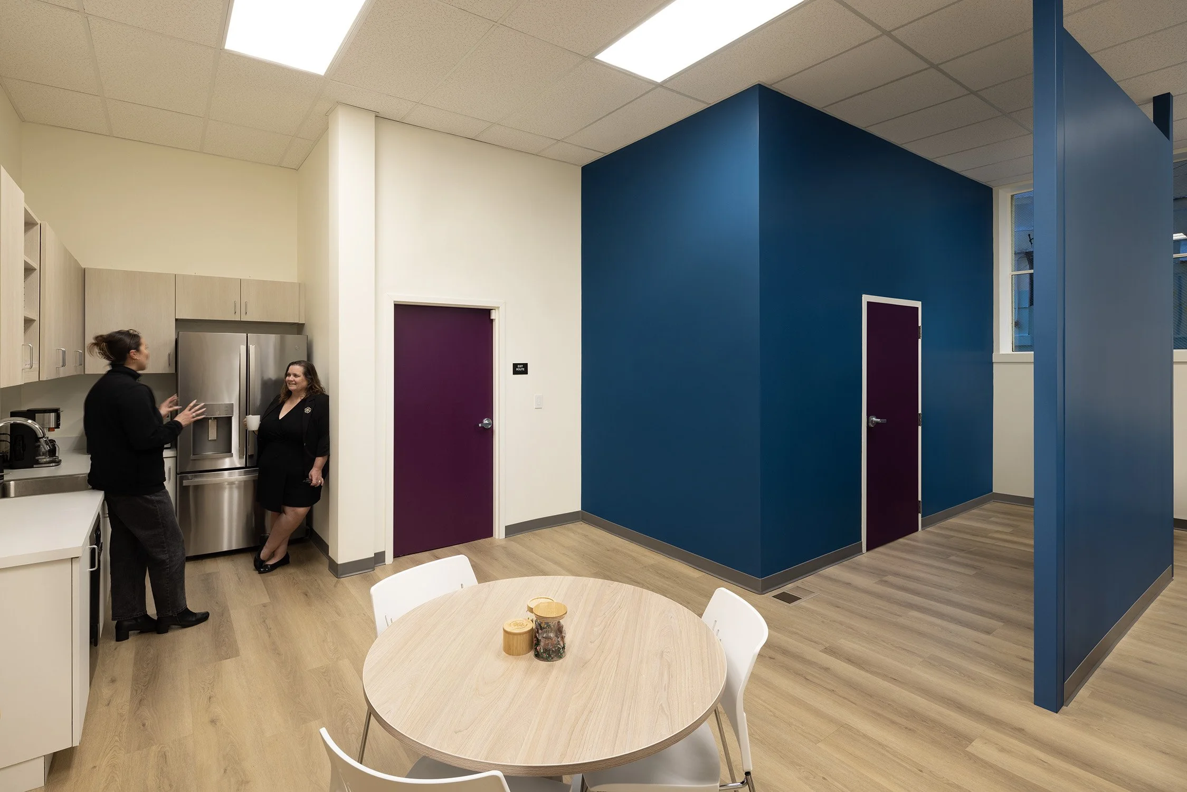MISSION GRADUATESSan Francisco California • Commercial • 2,800 Sq. Ft.
Mission Graduates empowers youth and their families on the path to higher education, equipping them for fulfilling careers that will strengthen future generations.
Mission Graduates partnered with Milieu to expand their office, merging with a vacant suite. The project consisted of demolishing the demising wall that separated the two suites and removing an unusable mezzanine and spiral staircase. In place of the mezzanine, three new meeting rooms were constructed, along with a spacious multipurpose room for team training and community events. The existing break room was upgraded with new plumbing, appliances, and cabinetry. Throughout the entire space, new flooring and finishes were installed, creating a unified and functional office environment that effectively highlights the nonprofit’s mission.
Credits:
Contractor - Foundry Construction
Photography - Misha Bruk



